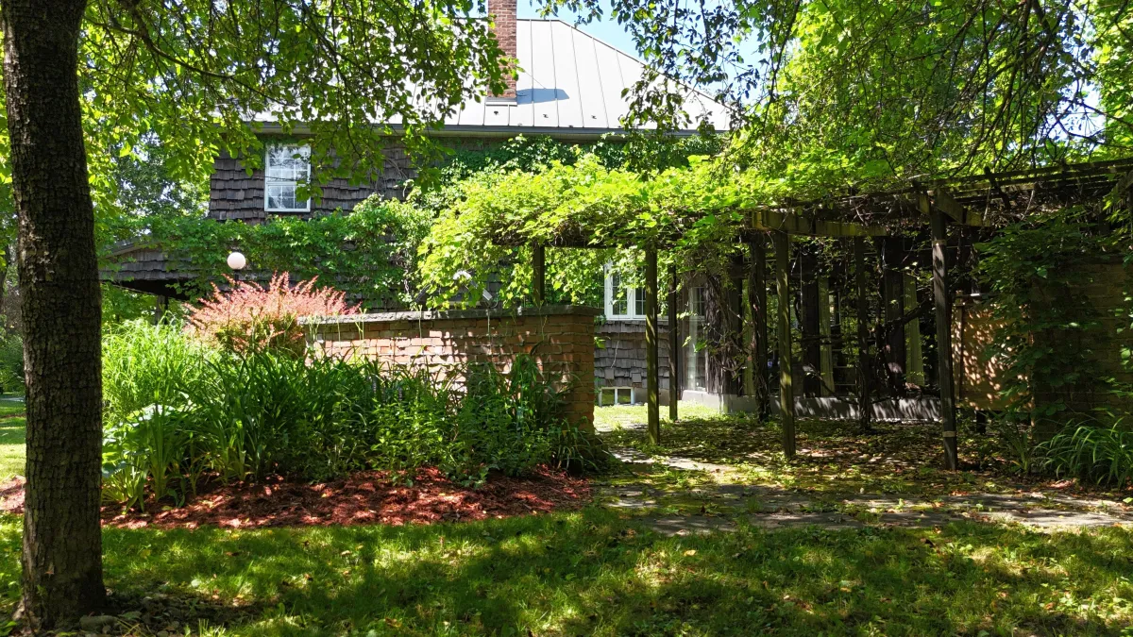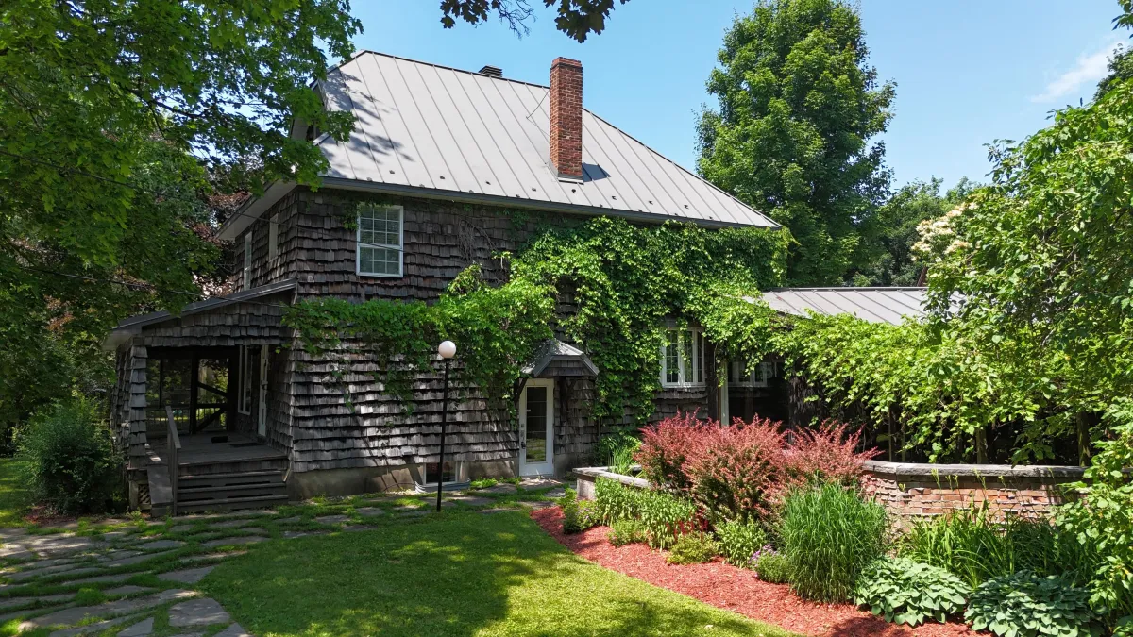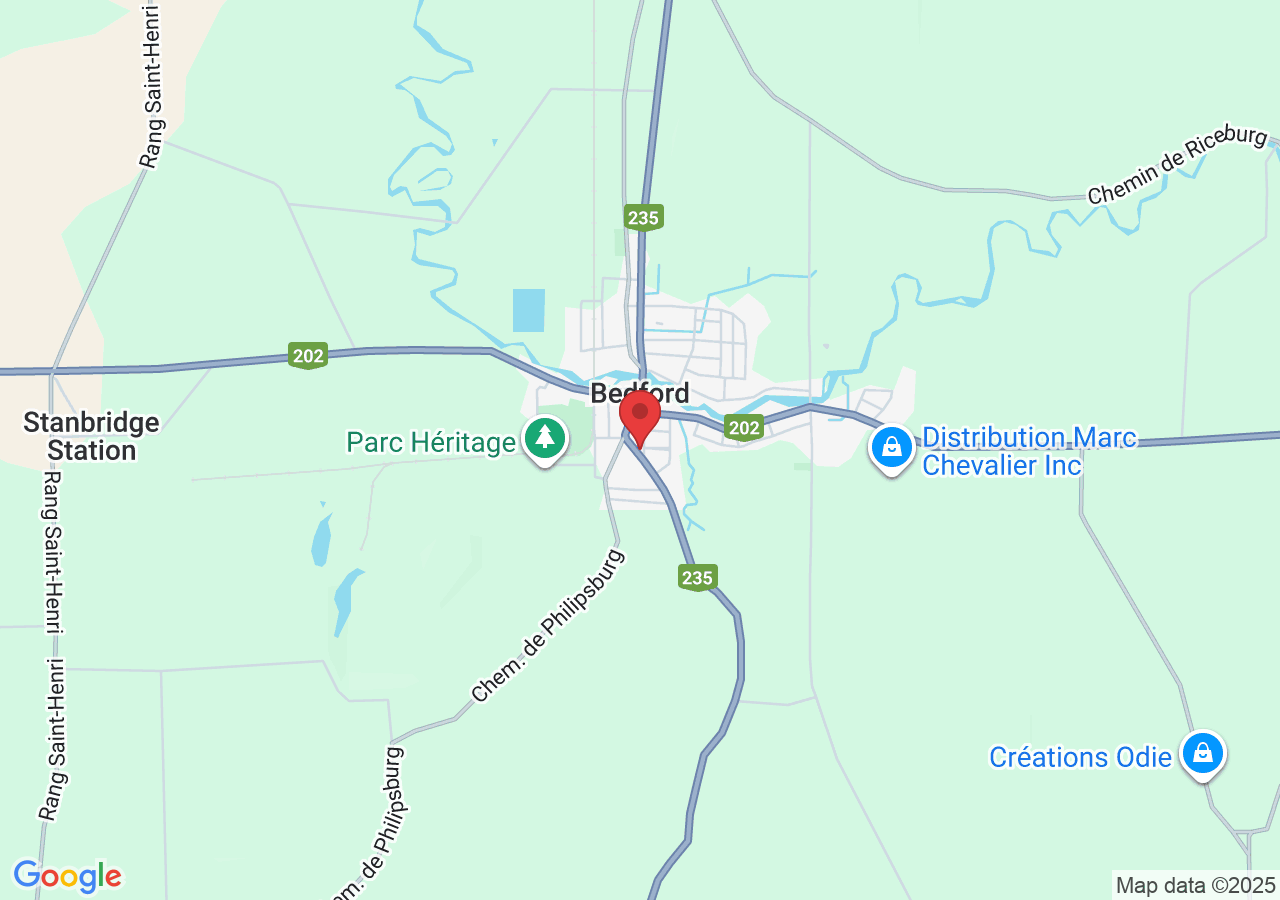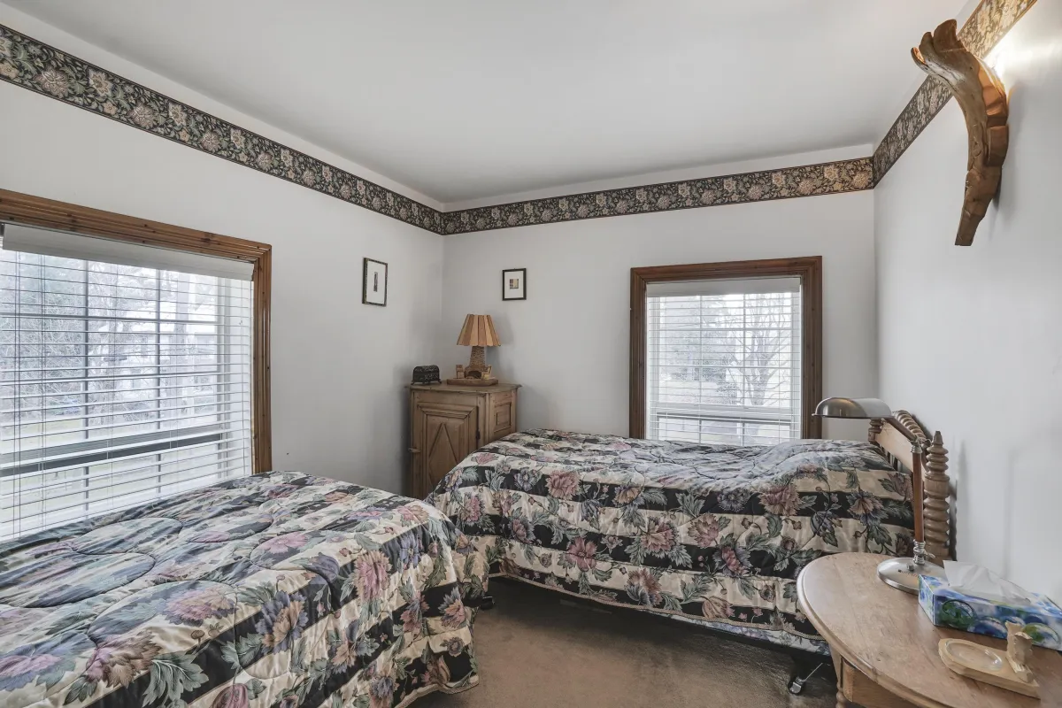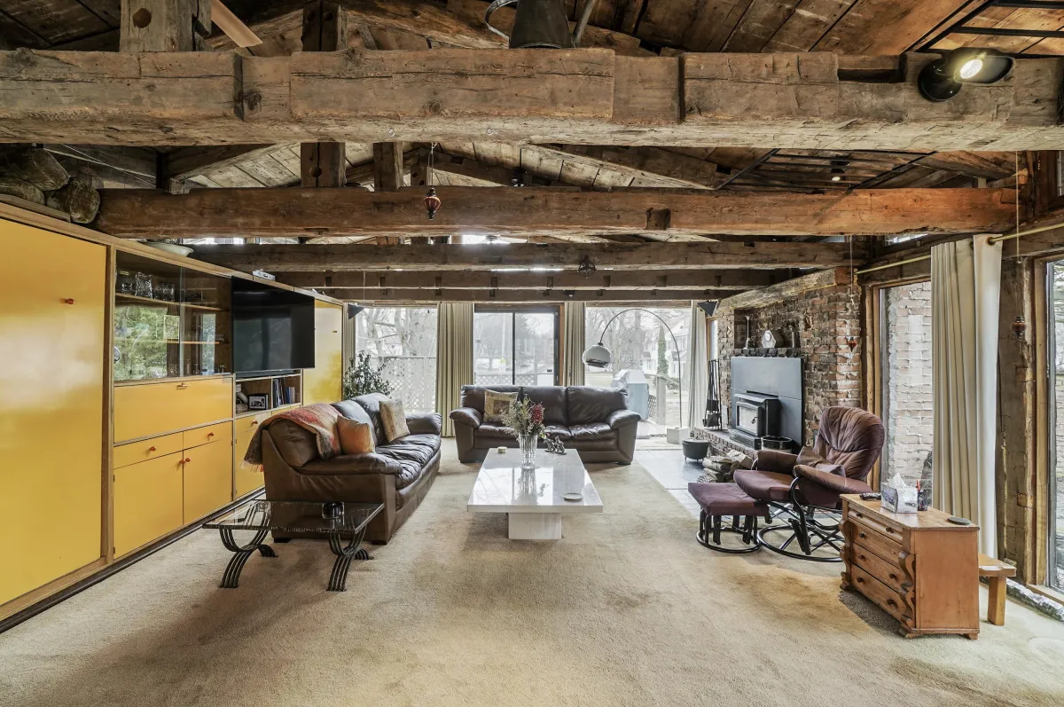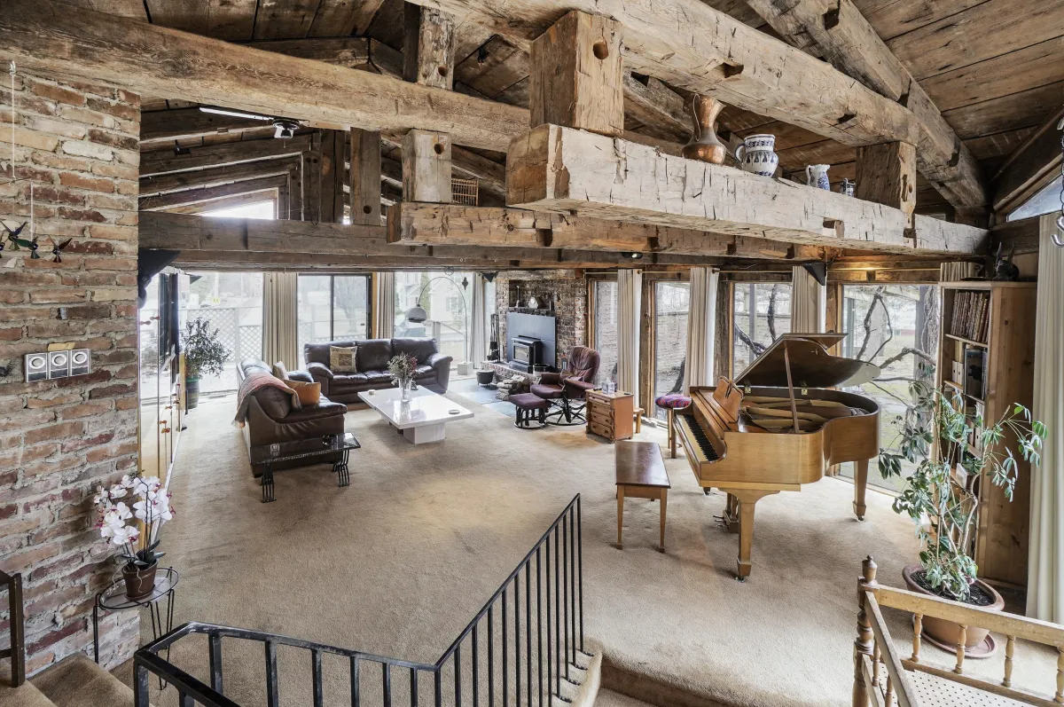16 Rue Dutch, Bedford
Le Joyau de Bedford
Authenticité et Charme Distinctif
Offered at $649,000

3+1 chambres

2 salles de bains

salle d'eau 1

2 Garages chauffé

Foyer
Bienvenue au 16 Rue Dutch, Bedford
Offert à un prix exceptionnel, ce domaine de 1939 est un véritable joyau rare où l’architecture intemporelle se marie au confort moderne. Niché sur un terrain de 16 782 pi² agrémenté d’arbres matures, d’allées de pierre, d’une pergola couverte de vignes et d’une terrasse, il conjugue élégance et fonctionnalité à chaque tournant. À l’intérieur, des plafonds cathédrale ornés de poutres taillées à la main s’élèvent au-dessus d’une imposante cheminée de pierre, tandis que la lumière naturelle baigne le salon sur trois côtés pour créer un espace spectaculaire. Le concept ouvert mène à des pièces accueillantes — une salle familiale centrée sur la cheminée, une salle à manger, une cuisine fonctionnelle, un bureau polyvalent et une salle d’eau pratique avec goulotte à linge.
À l’étage, la chambre principale s’étend largement et s’accompagne de deux autres chambres et d’un boudoir/den polyvalent, offrant confort et flexibilité pour la famille ou les invités. La résidence compte en tout 3+1 chambres, 2 salles de bains et 1 salle d’eau, complétées par un sous-sol aménagé comprenant un espace prêt pour sauna, une chambre froide, une salle de lavage et une chambre supplémentaire. Avec un garage double chauffé, 10 stationnements extérieurs et un toit de métal garanti 50 ans récemment installé, cette maison allie confort et longévité. Elle bénéficie aussi d’une accessibilité remarquable : accès rapide aux routes 202 et 235, moins de 20 minutes de l’autoroute 10 vers Montréal et Sherbrooke, et connexions directes aux autoroutes 20 et 35 plaçant Montréal à moins de 50 minutes et la frontière américaine à moins de 25 minutes. Entourée d’écoles, de commerces, de cafés, de vignobles et de sentiers naturels, la propriété unit héritage architectural, confort pratique et commodités villageoises dans une adresse d’exception.

Superficie du terrain : 16 782 pi2

NOMBRE DE CHAMBRES : 3+1

Année de construction : 1939
CARAVANE EXCLUSIVE DE COURTIERS
RÉCEPTION VIN & FROMAGE
Jeudi 25 septembre 2025 11h00 - 14h00
Michel Bouchard et Marie-Antoinette Del Peschio vous invitent à découvrir une propriété exceptionnelle dans un emplacement convoité.
Commission supplémentaire de 5000 $ pour amener un acheteur qualifié
avec une offre acceptée au plus tard le 31 décembre 2025
Réseautage de prestige. Avant-première exclusive. Opportunité exceptionnelle.
Confirmation de présence appréciée
Contact
Michel Bouchard 5148085162 | [email protected]
Marie-Antoinette Del Peschio 5148949929 | [email protected]
Découvrez l'emplacement
Un domaine de Bedford pour les générations à venir : un domaine privé pour un style de vie incomparable
Offert à 649 000 $
Évadez-vous dans un univers de qualité irréprochable et de possibilités infinies dans cette remarquable propriété de 18 pièces, s'étendant sur un magnifique terrain privé et luxuriant de 1 600 m². Véritable perle rare, cette vaste résidence offre un cadre unique pour une vie multigénérationnelle, des projets entrepreneuriaux ou tout simplement une vie d'élégance et de tranquillité.
Dès votre arrivée, la solidité des fondations en pierre de 1939 témoigne d'une propriété construite pour durer, désormais couronnée d'une toute nouvelle toiture métallique de 50 ans pour des décennies de vie sans souci. L'agencement fluide, baigné de lumière naturelle, vous invite à créer des souvenirs inoubliables, avec de hauts plafonds et de vastes espaces pour des réceptions grandioses et des moments de détente et de relaxation. Un domaine de Bedford pour les générations à venir : un domaine privé pour un style de vie incomparable.
Un havre de paix : Avec ses 18 pièces, dont un sous-sol aménagé avec une quatrième chambre, cette maison offre un cadre de vie exquis aux familles de toutes tailles. Les espaces de travail séparés offrent le cadre idéal pour un bureau à domicile, un atelier d'artiste ou une salle de sport privée.
Le rêve des amateurs de divertissement : Organisez facilement vos réceptions grâce à un parking pouvant accueillir dix véhicules et à un aménagement fluide qui allie harmonieusement intérieur et extérieur. L'aménagement paysager luxuriant et les espaces repas en plein air offrent un décor digne d'une carte postale pour toutes les occasions.
Un emplacement convoité : Niché dans une communauté convoitée de Bedford, vous êtes à quelques pas de l'épicerie Metro, à 20 minutes en voiture des pistes de ski et à 50 minutes du cœur animé de Montréal. Voici quelques éléments
Plus qu'une maison, c'est un héritage. Une propriété de prestige pour l'acheteur exigeant qui apprécie l'espace, la qualité et une vie sans compromis.
Pour découvrir cette découverte remarquable, nous vous invitons à réserver une visite privée. Les acheteurs sérieux ayant obtenu une autorisation préalable sont encouragés à agir rapidement.
Découvrez L'extérieur
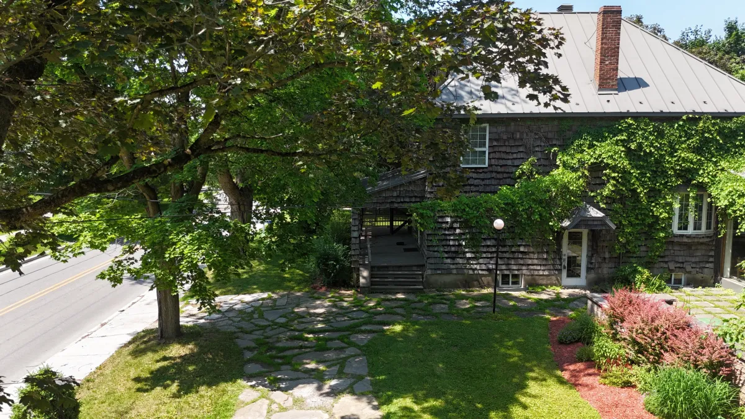
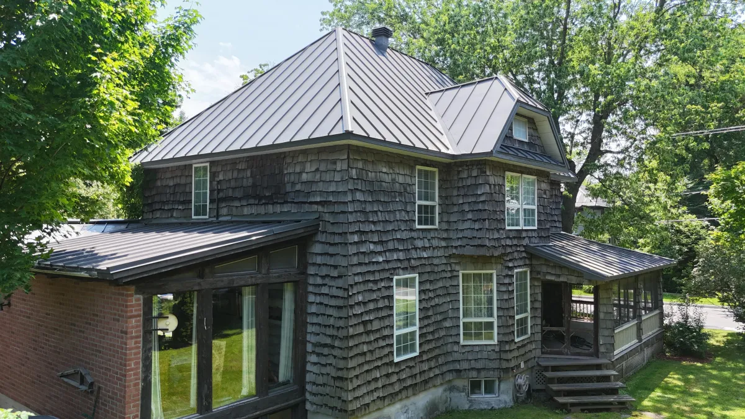
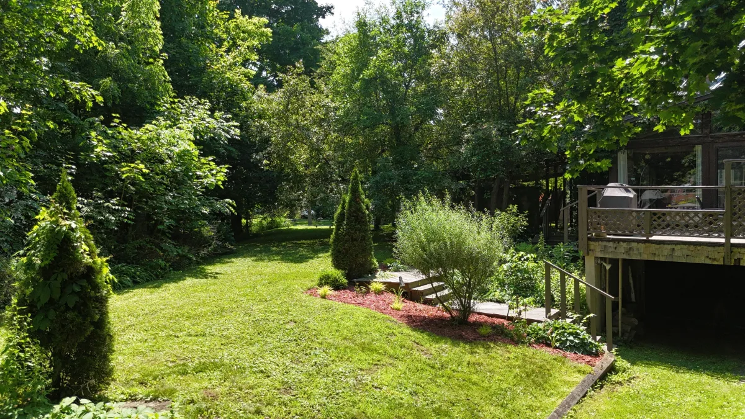
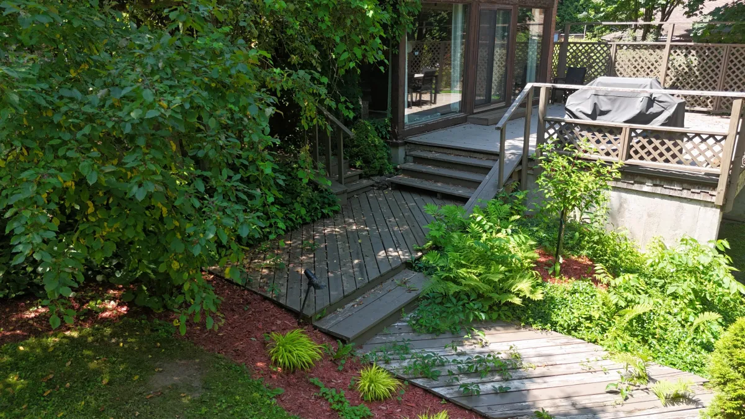
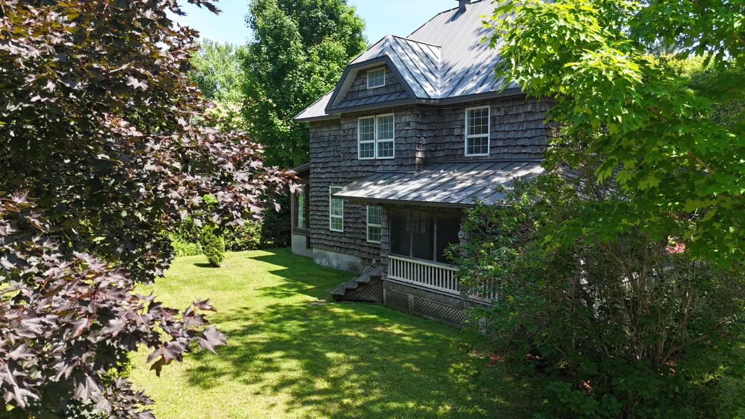
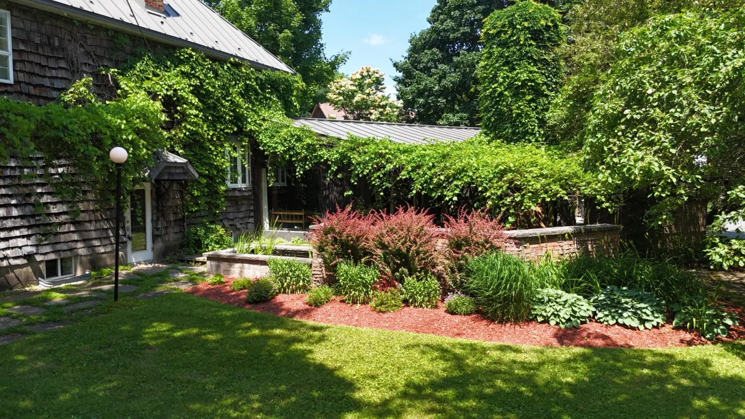
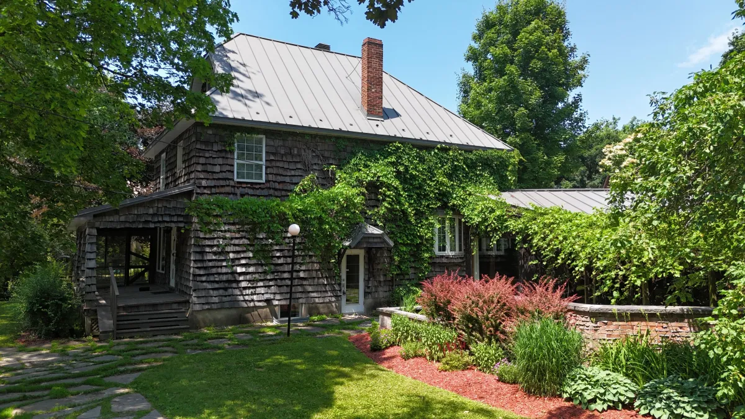
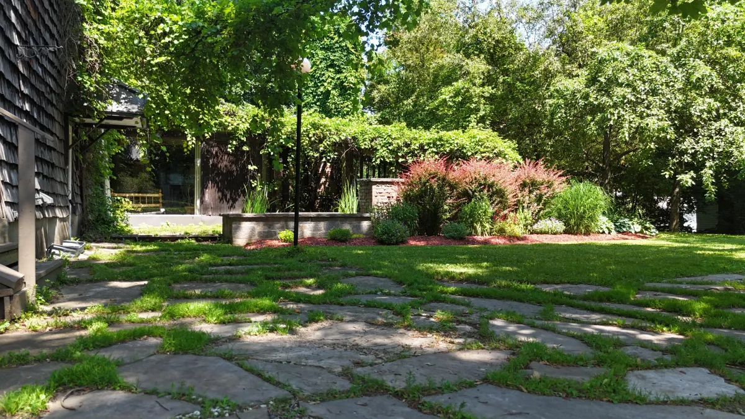
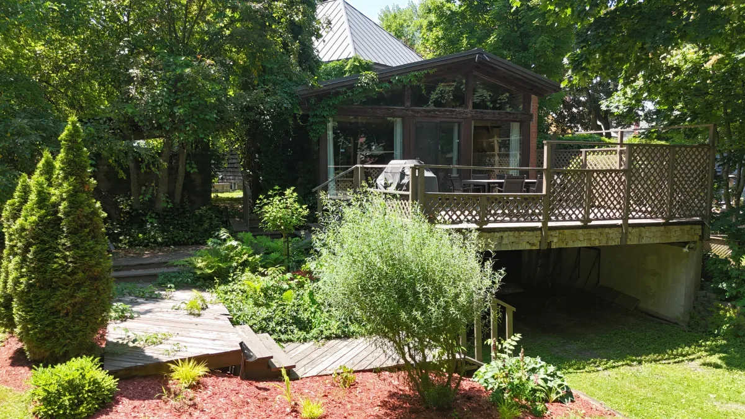
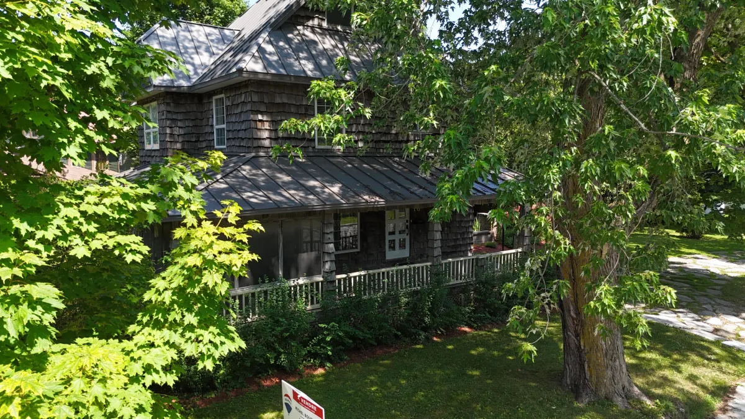
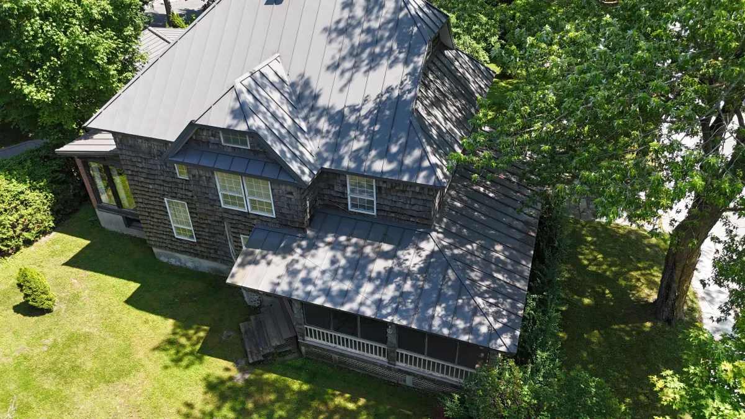
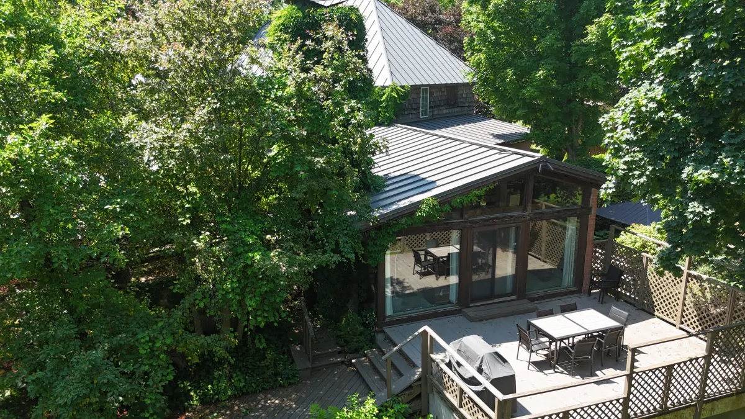
Intérieurs élégants avec du caractère
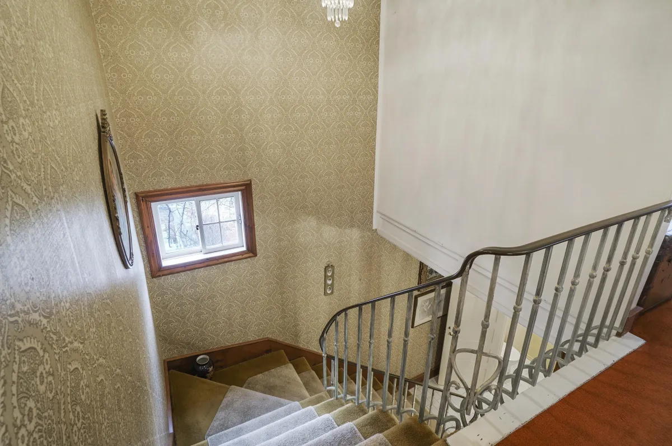
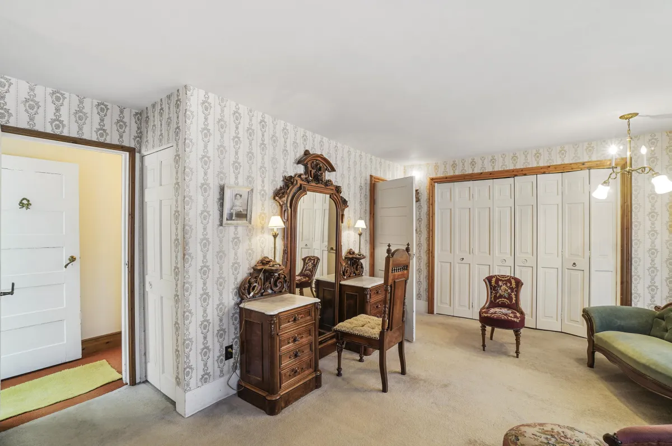
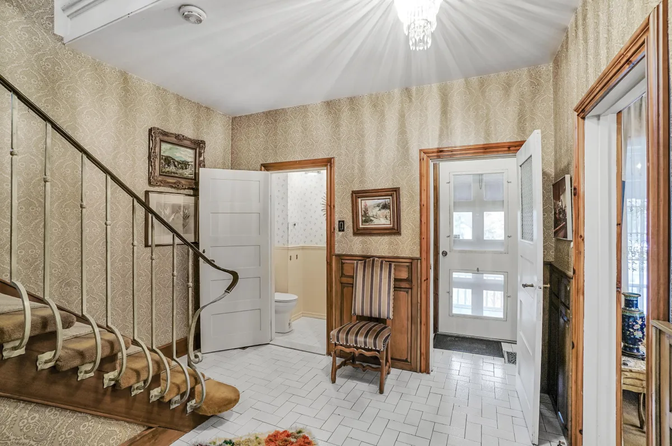
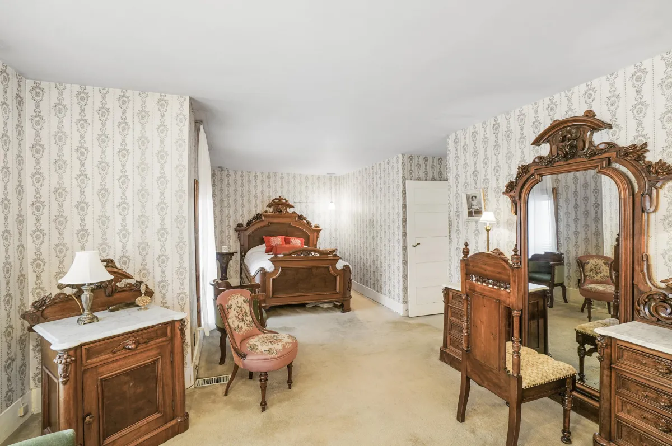
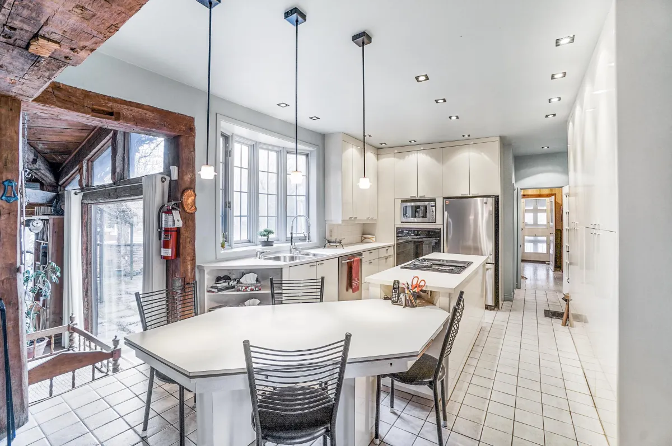
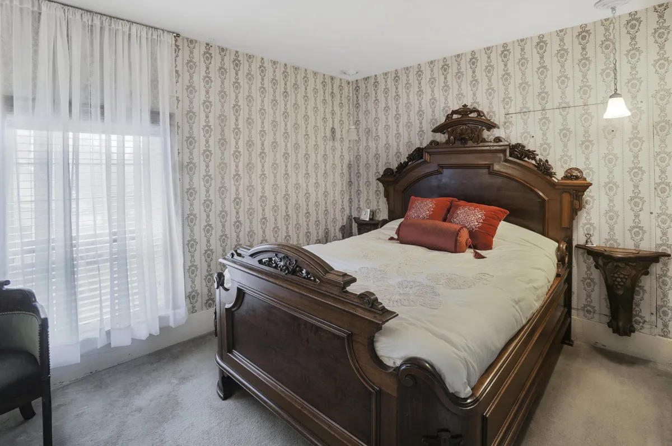
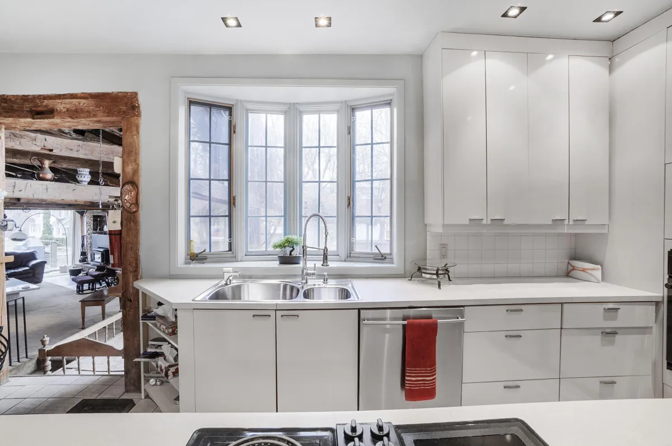
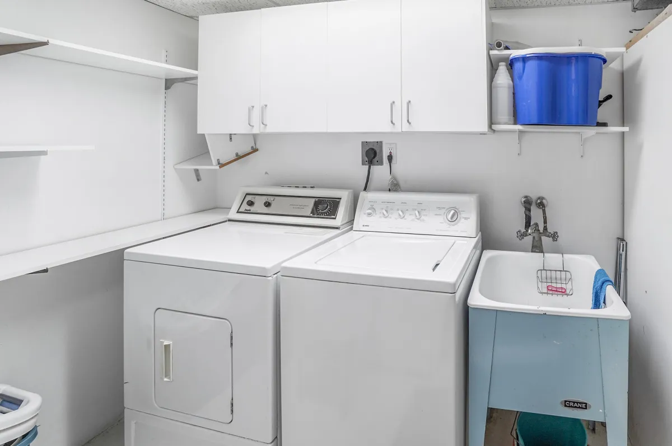
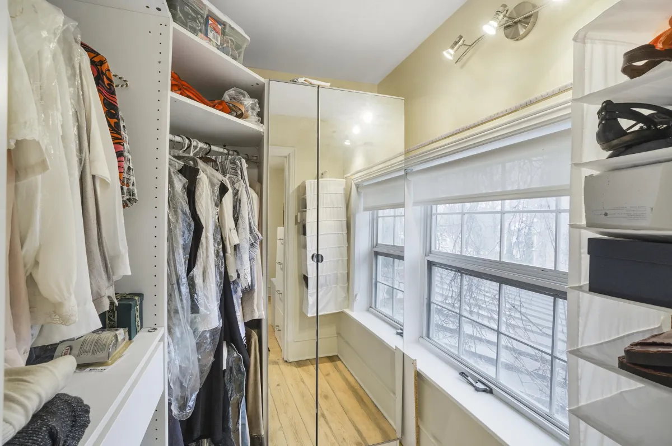
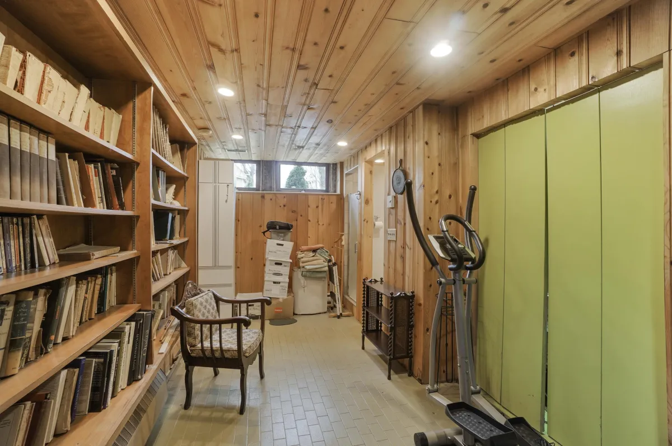
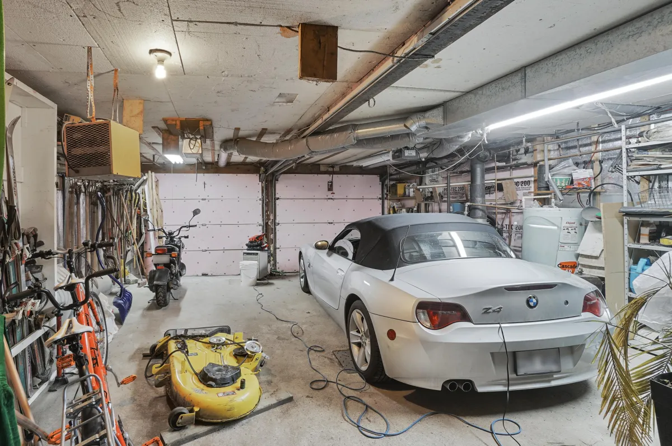
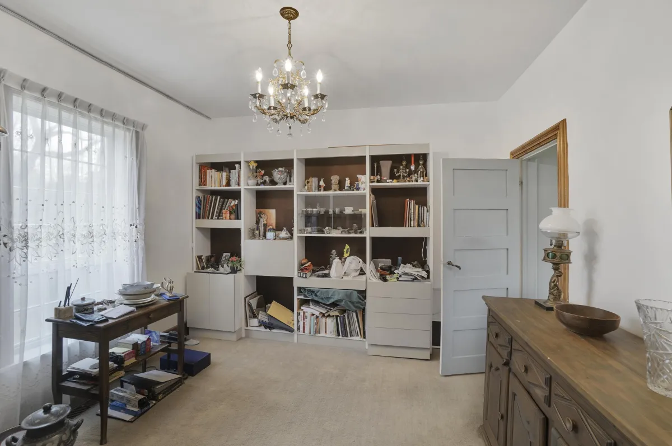
Questions fréquemment posées
La propriété est-elle prête à être emménagée ?
Oui, la maison est entièrement fonctionnelle avec des fonctionnalités mises à jour, notamment un nouveau toit en métal à lattes de 50 ans, un garage double chauffé et des appareils modernes.
Cette propriété peut-elle accueillir une vie multigénérationnelle ?
Absolument. Avec 18 pièces réparties sur trois niveaux, dont un sous-sol aménagé avec chambre, bureau et espaces de loisirs, l'agencement est idéal pour les familles de différentes générations vivant ensemble.
Qu'est-ce qui rend cette propriété unique par rapport aux autres à Bedford ?
La maison offre une architecture intemporelle de 1939 avec des poutres apparentes d'origine, des plafonds cathédrale, une cheminée en pierre et un vaste terrain de 16 782 pieds carrés avec des arbres matures, une pergola et une fontaine de jardin - des caractéristiques rares sur le marché actuel.
À quelle distance se trouve Montréal?
Il se trouve à seulement 50 minutes en voiture par l'autoroute 35, ce qui le rend parfait pour ceux qui recherchent le charme du village sans renoncer à l'accès à la ville.
Est-ce que cette propriété peut répondre à la fois aux besoins familiaux et professionnels ?
Oui. La conception réfléchie comprend plusieurs entrées et des espaces adaptables qui permettent les activités professionnelles tout en préservant le confort résidentiel.
Vos spécialistes immobiliers de confiance

Michel Bouchard
Courtier immobilier agréé
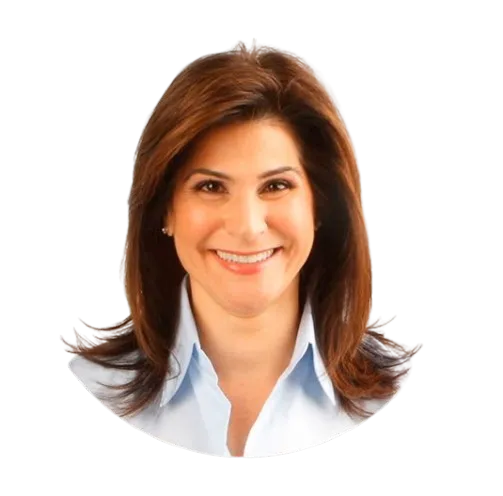
Marie-Antoinette Del Peschio
Courtier immobilier


